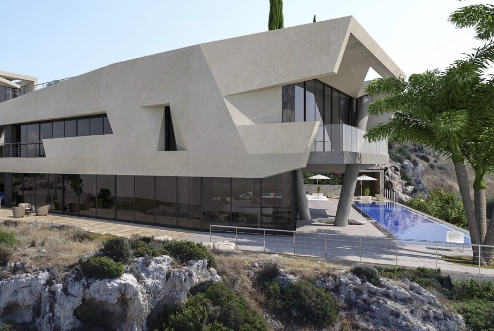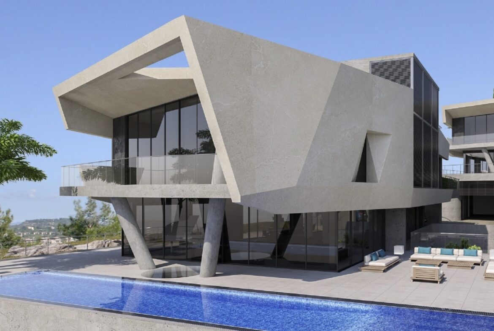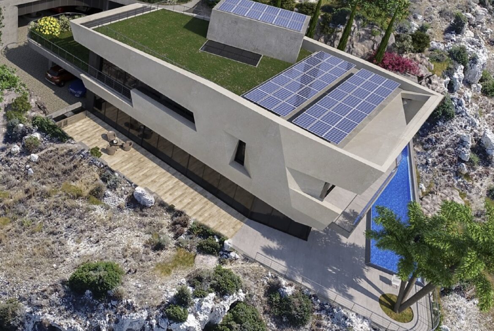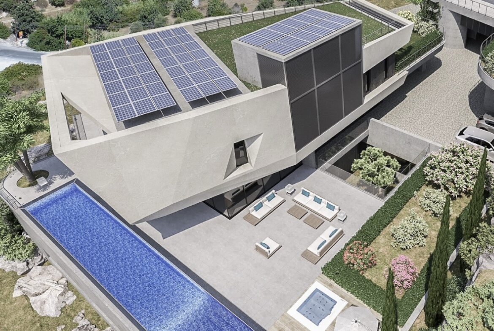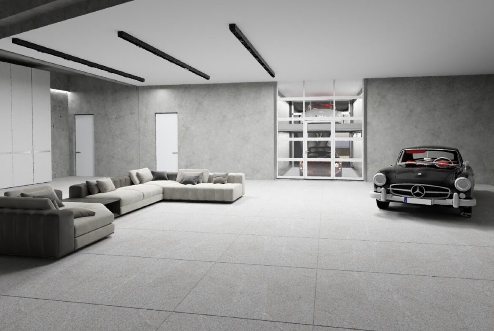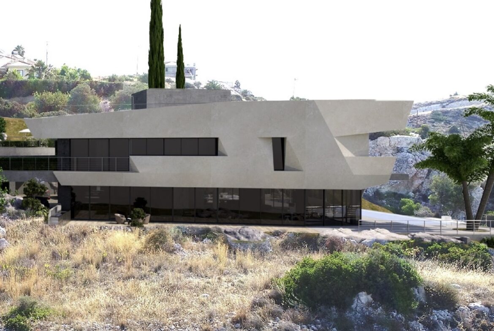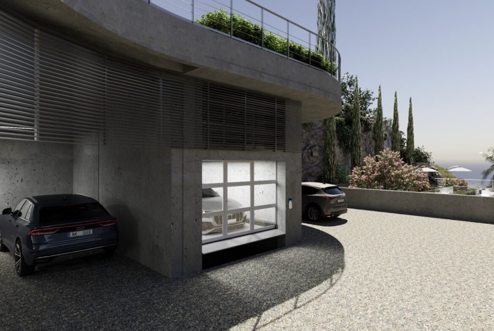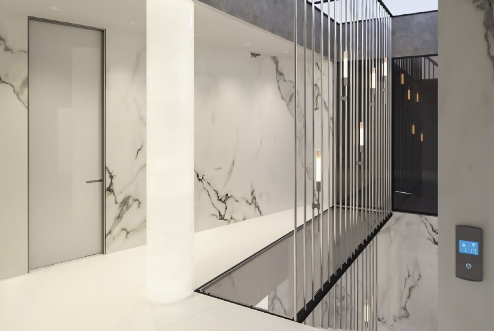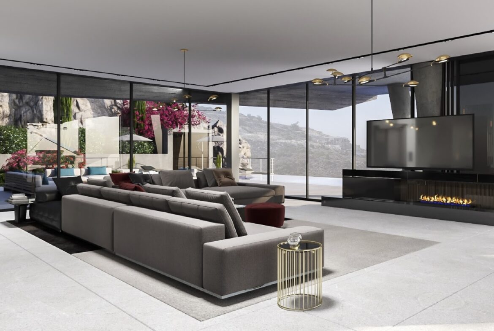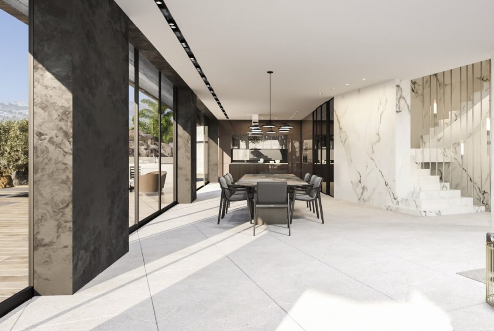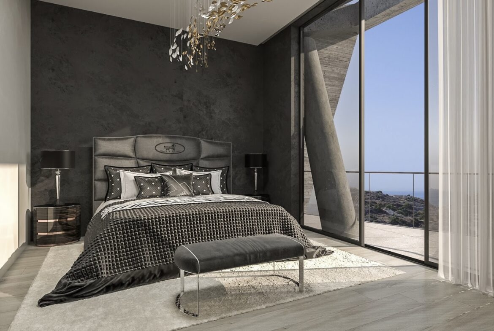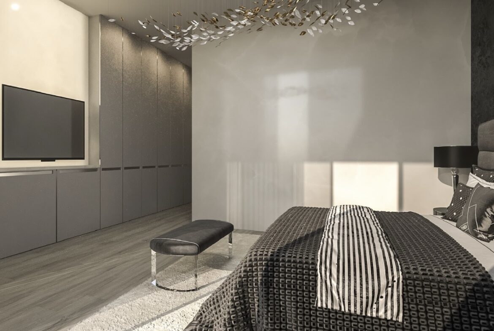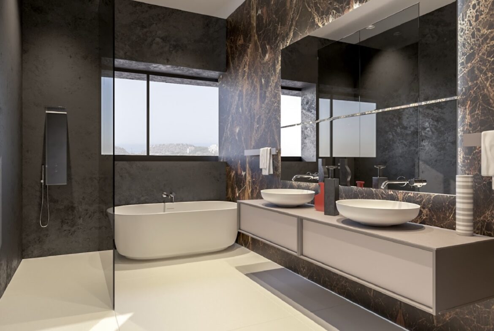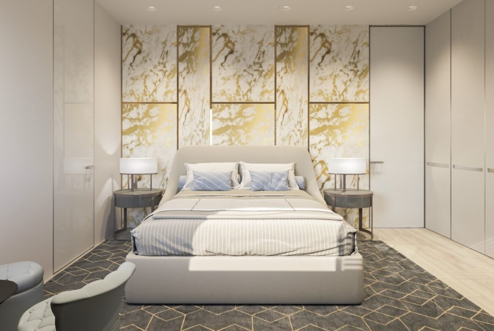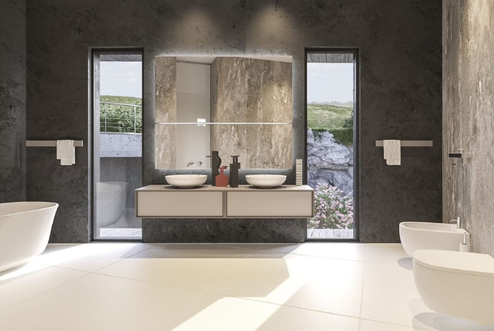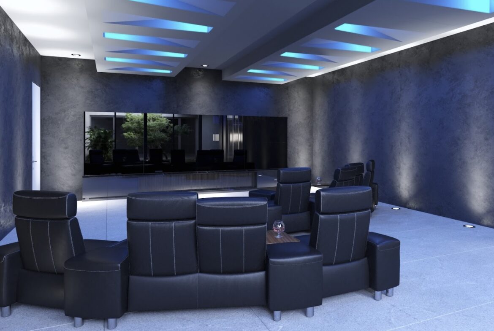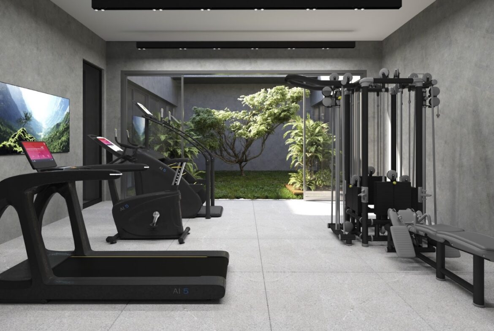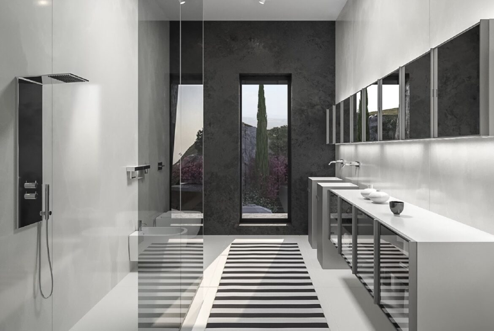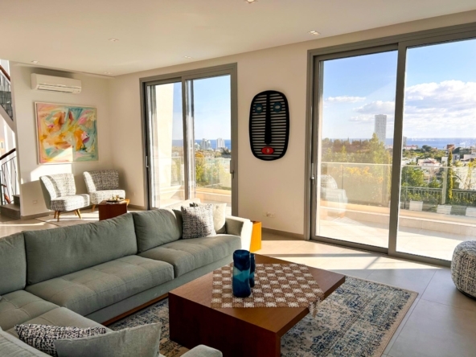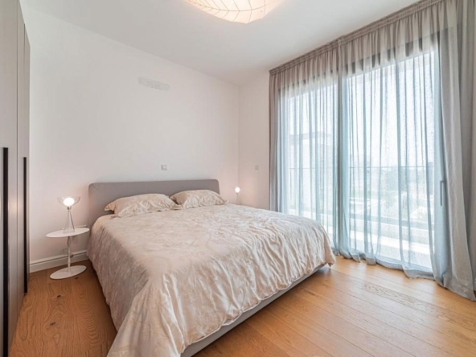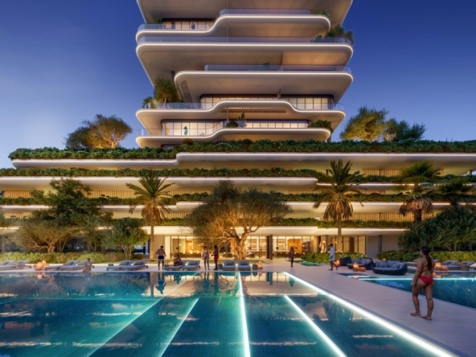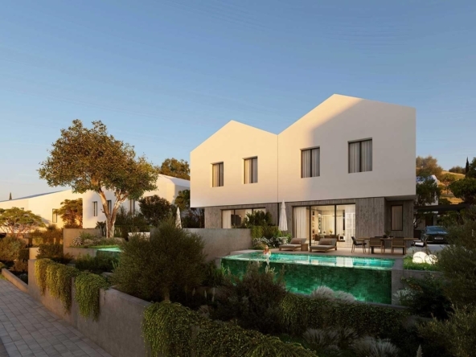Incredible Villa
Description
Property Overview:
- Positioned on the top of the hill with magnificent views
- Project designed as an integral part of the landscape
- Huge basement within the rock formation, equipped for 6-8 cars
- Emergency/Panic room for shelter
- Modern minimalistic open space on the ground floor with glass doors
- Italian marble floors and walls, earth tone color palette
- Landscaped gardens, covered verandas, and 20 meters length swimming pool
Property Features:
-
- All floors accessible through an indoor private lift
- Covered parking in the basement, 6 parking slots, car elevator, 2 guest parking
- Underfloor heating for each floor, Air Heat pumps, Diesel Heater, Solar water Heater, Control units from Siemens
- Internal ventilation system with Air Heat Exchanger, VRV- air conditioning units
- 3-phase Photovoltaic hybrid system, 15 kW for sustainable living
- Alarm System, CCTV cameras, Server Room, Electrical provisions for SMART home
- Heated swimming pool 20 meters length, ready for salt water, Electrical Heat Pump, Safety cover
- Equipped GYM, SPA unit, Sauna, and Jacuzzi/Hot Tubs
Total Areas:
-
- Plot: 880 sq.m.
- Internal area: 775 sq.m.
- Basement/Parking level: 350 sq.m.
- Ground floor: 195 sq.m.
- First floor: 230 sq.m.
- Roof garden: 265 sq.m.
Bedrooms: 6 (4 on the First Floor, 2 in the Basement), Bathrooms: 6 + 2 Guest WC (Ground Floor & Basement) , Facilities: GYM, SPA unit, Sauna, and Jacuzzi/Hot Tubs
Mediterranean Lifestyle Redefined: Combining modern architectural lines with premium finishes and luxurious natural materials, it provides an idyllic setting for serene Mediterranean living.
Enjoy Privacy, Scenic Views, and Quick Access: Residents can revel in privacy, picturesque surroundings, sea, and mountain views, along with quick access to amenities like supermarkets, schools, shops, parks, and restaurants.
Ultimate Commodity & Investment: This elite project claims to be the ultimate commodity and an excellent investment, a dream home in the most prominent and sought-after residential area of Limassol, equally valuable as a permanent residence and a holiday home.
Availability: OFF PLAN (Planning permit issued), Delivery within 24 months from date of the Contract
Contact us now to make this architectural masterpiece your own!
Overview
- House
- 6
- 8
- 775
Address
Open on Google Maps- Город Лимассол
- Area Agios Tychonas
Details
Обновление Февраль 23, 2024 в 4:21 пп- Property ID: C-90308
- Price: €3.350.000
- Property Size: 775 m²
- Land Area: 880 m²
- Bedrooms: 6
- Bathrooms: 8
- Property Type: House
- Property Status: На продажу
- Verandas m²: 265 Roof Garden
Features
- Air Conditioning
- Barbeque
- Constructed with high quality materials.
- Double-glazing windows
- En Suite Shower
- Garden
- Gym
- Lift
- Modern Architecture
- Outdoor Shower
- Parking Covered
- Photovoltaic
- Quite Neibrhood
- Sea View
- Security Cameras
- Security Door
- Smart House
- Solar Water Heaters
- Swimming Pool
- TV Cable
- Underfloor heating
- Video - phone
Mortgage Calculator
- Principal & Interest
Similar Listings
Great Position, Quality Finishes And Cracking Value!
Dasoudi, Germasogeia 4040, Cyprus DetailsDisclaimer
All and any information given in this site is approximate and for guidance only and should be independently verified and confirmed by those interested. There is no guarantee, warranty or representation of any kind regarding accuracy of any of this information.

