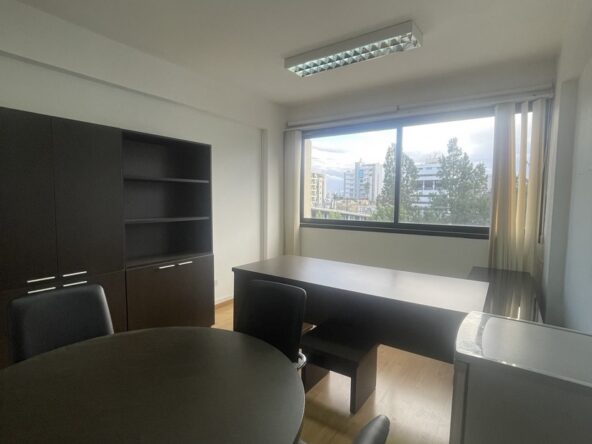Incomplete Commercial Building, Strovolos, Nicosia
Description
The property abuts on commercial road with a frontage of 37m.
The building features:
Ground floor: 1,010m2
Mezzanine: 945m2
Basement: 2,292m2
Uncovered parking spaces: 26
Plot: 2,830m2
Planning Zone: Εβ3 & Κα5
Building Ratio: 160% & 100%
Number Of Floors: 6 & 3
The property lies within Planning Zones Εβ3 & Κα5 with a maximum building ratio of 160% & 100%, coverage ratio of 50%, on 6 & 3 floors and maximum height of 24,00m & 13,50m. It is the 1/2 share (Partition agreement), which is the southern half of the plot. It is covered by all necessary authorities for water supply, electricity and telecommunications.
Overview
- Buildings, Investment, Office
- 4247
Address
Open on Google Maps- Город Никосия
- Area Strovolos
Details
Обновление Август 26, 2022 в 1:39 пп- Property ID: C-59023
- Price: €3.150.000
- Property Size: 4247 m²
- Land Area: 2830 m²
- Property Type: Buildings, Investment, Office
- Property Status: На продажу
Mortgage Calculator
- Principal & Interest
Similar Listings
Disclaimer
All and any information given in this site is approximate and for guidance only and should be independently verified and confirmed by those interested. There is no guarantee, warranty or representation of any kind regarding accuracy of any of this information.






