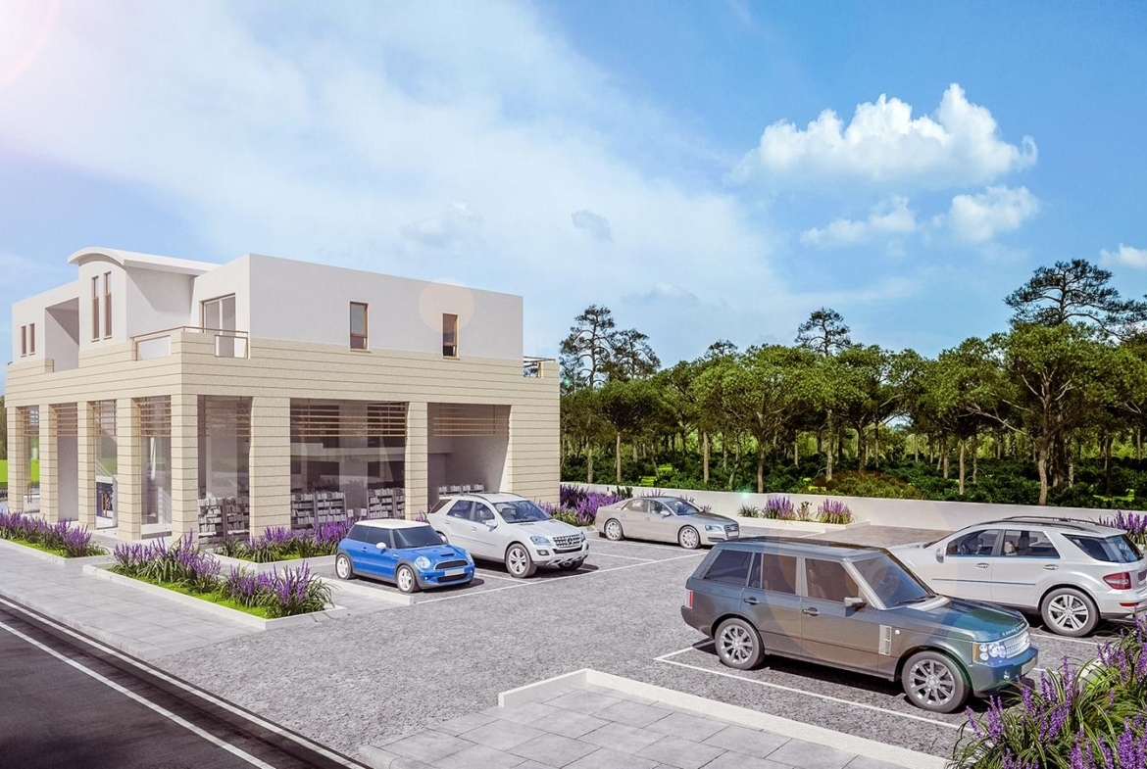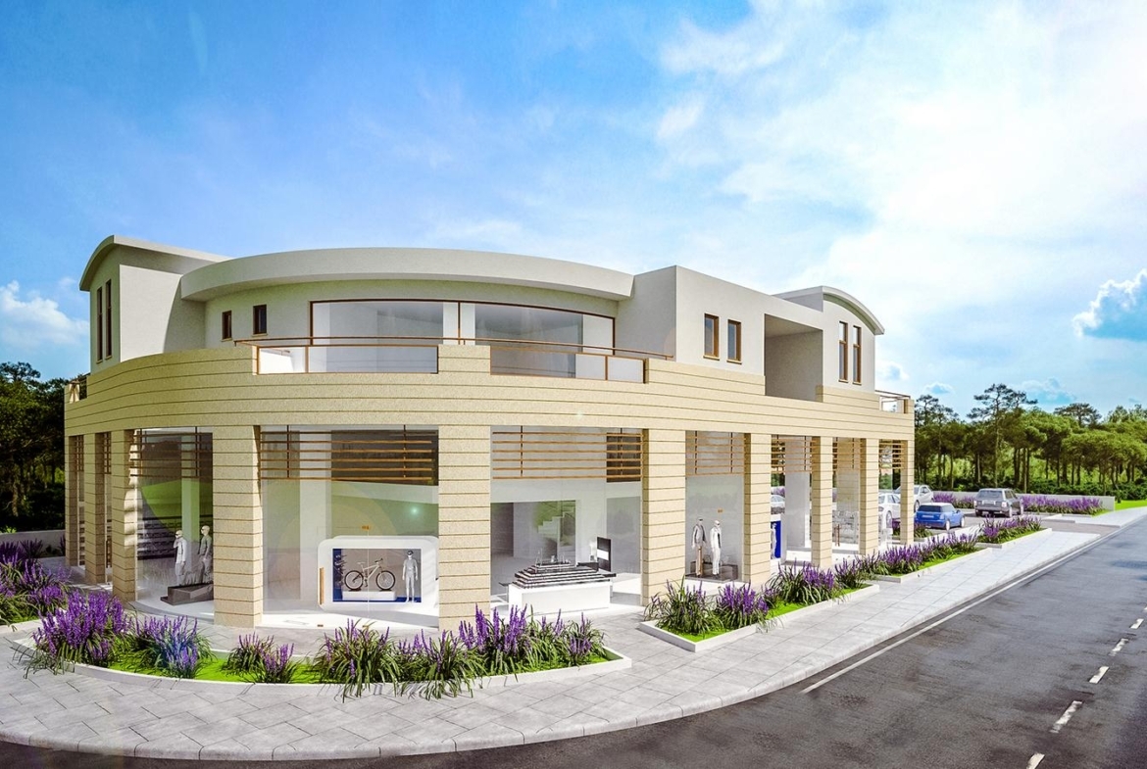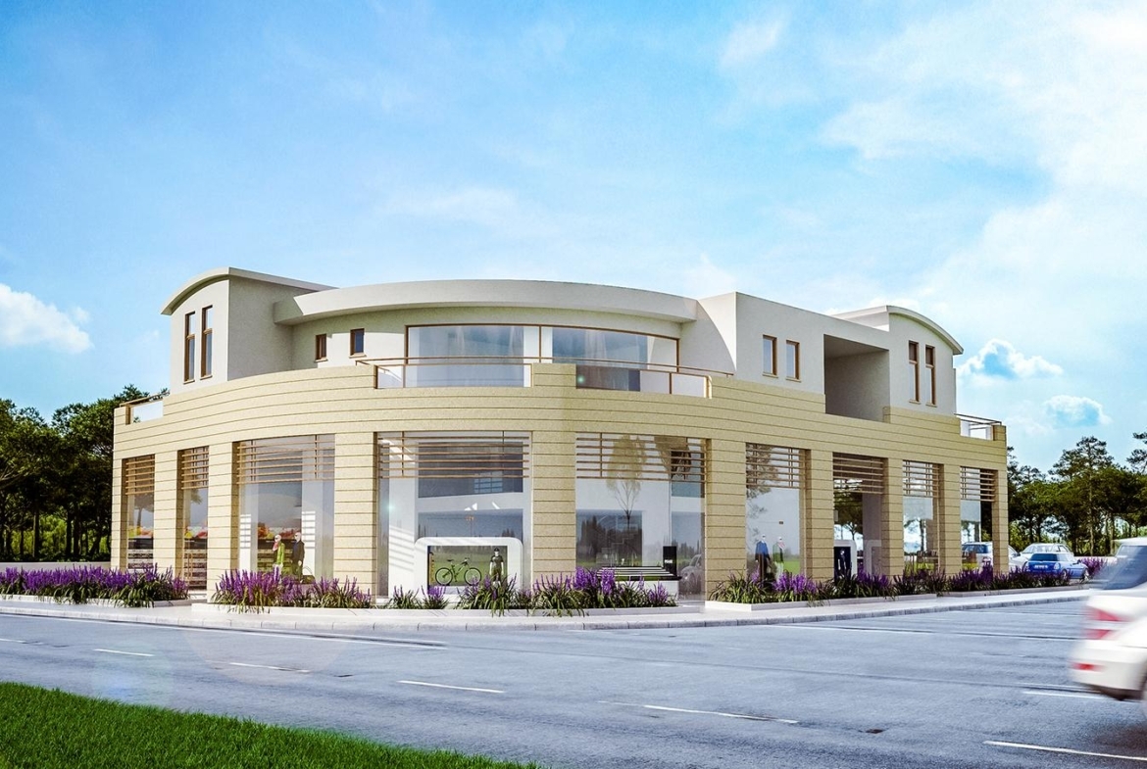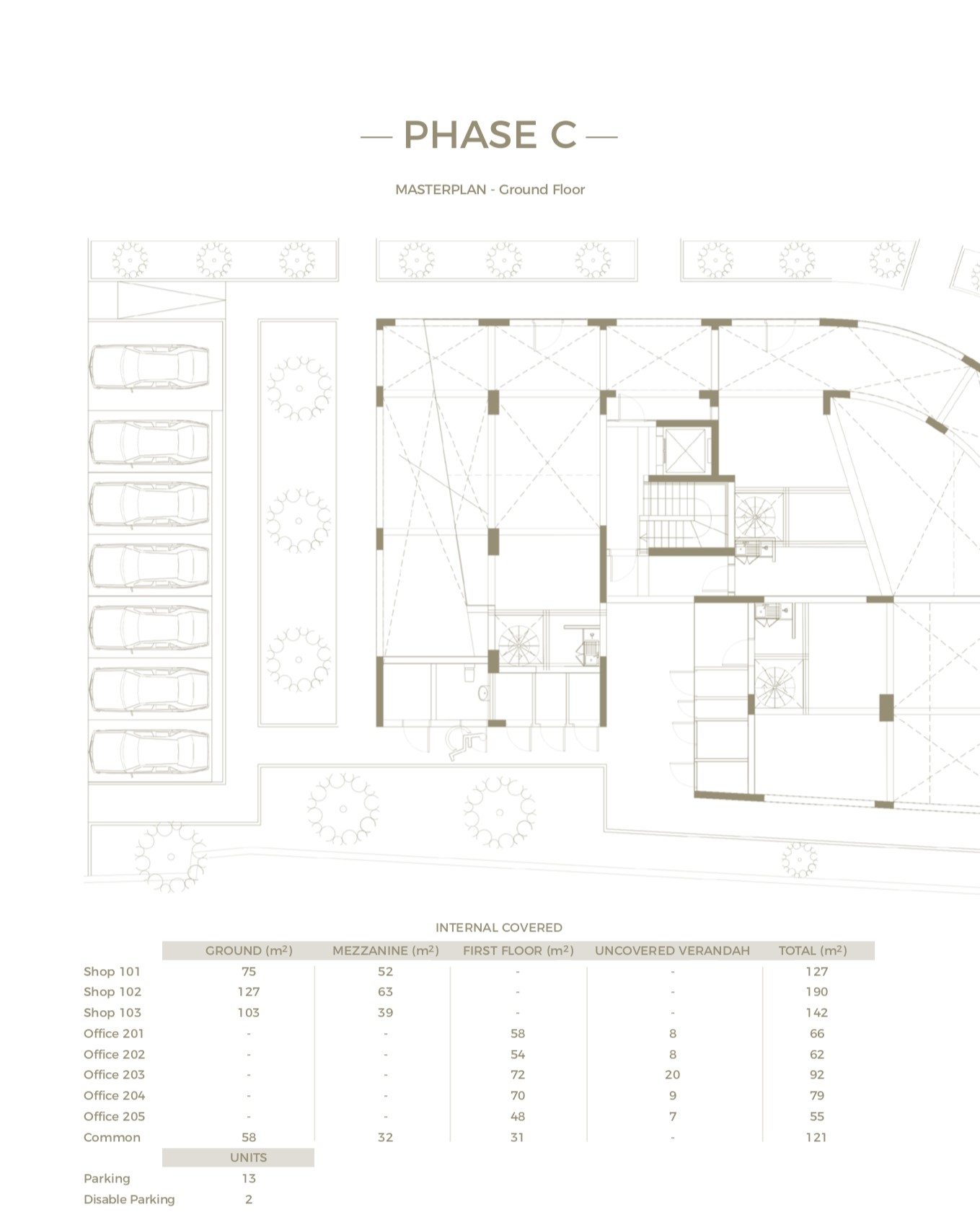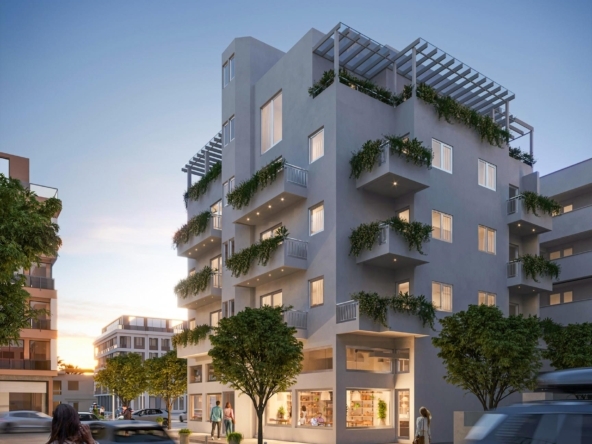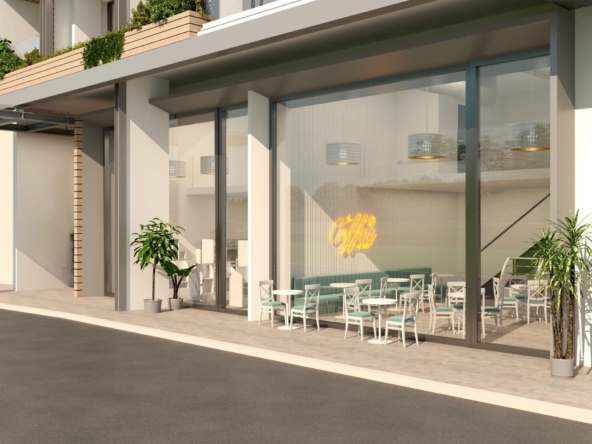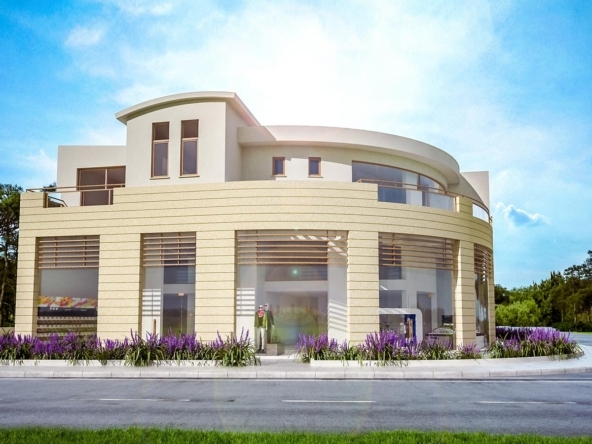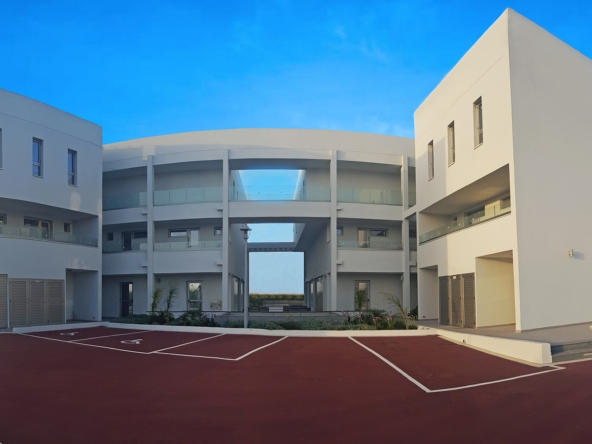Don’t Miss Out on This Shop for Sale in Prime Retail Space
Description
Located in the northeastern part of the development, it presents a commercial building covering 750 square meters. On the ground floor, three sizable shops with mezzanine levels accessible via internal staircases are complemented by five office spaces on the first floor. Each shop is equipped with its own storage area. The design prioritizes open-plan layouts, providing adaptability to meet diverse client needs. Additionally, the property boasts beautifully landscaped gardens at street level, featuring trees, flower beds, and paved terraces, enhancing its overall appeal.
Overview
- Shop
- 3
- 127
Address
Open on Google Maps- City Larnaca
- Area Meneou
Details
Updated on February 27, 2025 at 12:16 am- Property ID: C-93787
- Price: €641.181
- Property Size: 127 m²
- Garages: 3
- Property Type: Shop
- Property Status: For Sale
Mortgage Calculator
- Principal & Interest
Similar Listings
Disclaimer
All and any information given in this site is approximate and for guidance only and should be independently verified and confirmed by those interested. There is no guarantee, warranty or representation of any kind regarding accuracy of any of this information.


