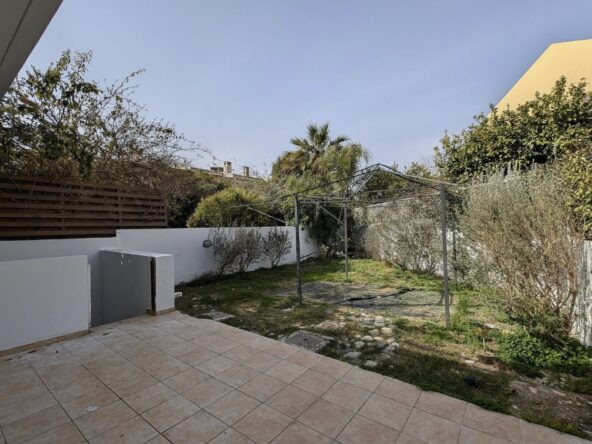Timeless Elegance And A Zen Ambience
Description
Introducing a prestigious 7-bedroom Villa nestled in the highly sought-after residential enclave of Dasoupoli, conveniently positioned at the gateway to Nicosia, offering seamless access to both the highway and town center.
This remarkable residence spans across two levels, boasting approximately 500 square meters of opulent living space, set upon a generous plot measuring 1220 square meters.
Upon entering, you are greeted by an elegant entrance hall, which leads to the home office situated above. The ground floor features a guest toilet, a spacious sitting room with expansive patios on either side, a dining room, and an open plan living room adorned with a fireplace, seamlessly merging into the kitchen. Additionally, two downstairs bedrooms each with en-suite shower rooms, a ground floor toilet, garden utility room, garage for two cars, and a tranquil back yard complete this level.
Ascending to the upper floor, you will find five generously proportioned bedrooms, one featuring an en-suite bathroom and toilet. There are also two shower rooms with walk-in showers and toilets, along with a dedicated home office and a veranda, offering serene views of the surroundings.
Notable extras include a 5 kWp photovoltaic system, central heating, and air conditioning units installed in all rooms. The expansive garden area presents ample space for a potential swimming pool, offering an oasis of tranquility and relaxation.
This exceptional property embodies luxury living at its finest, combining sophisticated design elements with modern amenities, making it an ideal sanctuary for discerning homeowners seeking unparalleled comfort and convenience.
Overview
- House
- 7
- 5
- 2
- 500
- 2006
Address
Open on Google Maps- עיר ניקוסיה
- Area Dasoupoli
Details
עודכן בתאריך אפריל 18, 2024 בְּ- 4:12 pm- Property ID: C-92398
- Price: €1.350.000
- Property Size: 500 m²
- Land Area: 1220 m²
- Bedrooms: 7
- Bathrooms: 5
- Garages: 2
- Year Built: 2006
- Property Type: House
- Property Status: For Sale
Mortgage Calculator
- Principal & Interest
Similar Listings
Elegant Two-Storey Home with Basement in Chryseleousa, Strovolos, Nicosia
Strovolos, Cyprus DetailsDisclaimer
All and any information given in this site is approximate and for guidance only and should be independently verified and confirmed by those interested. There is no guarantee, warranty or representation of any kind regarding accuracy of any of this information.


































