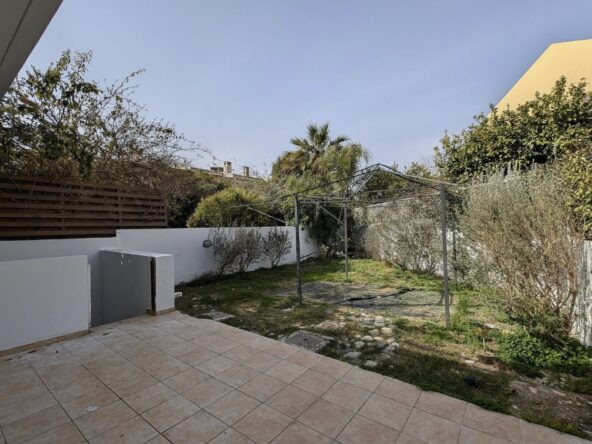Description
The property is situated in the municipal boundaries of Lakatamia. adjacent to the Pedieos Linear Park. the area benefits from excellent connectivity, with direct access to the city center, major highways, and essential services such as schools, universities, banks, hospitals, and supermarkets. The surrounding neighborhood is predominantly residential, comprising high-end detached and semi-detached homes, luxury residences, and green spaces.
This luxury detached residence is built on a 661-square-meter plot with a nearly trapezoidal shape and a level surface. The property has a 24-meter frontage on a registered asphalt road and borders a public green area to the south. It also benefits from an unobstructed view of the park and “Manglis” lake, an area protected from future development.
Constructed in 2009, the residence is built with a reinforced concrete frame and heat-insulating “Ytong” brick walls. The exterior and interior walls are finished with plaster and paint, while sections of the façade are elegantly clad in high-quality marble. The flat concrete roof complements the modern architectural design.
The ground floor features a spacious open-plan living area, a kitchen with a dining space, a cinema room, an office, and a guest toilet. The upper floor comprises four en-suite bedrooms, each with walk-in wardrobes and private bathrooms. The basement includes a maid’s room with an en-suite shower, a secondary kitchen/laundry room, a wine and cigar cellar, a boiler and engine room, and a gym with a wellness area, including a sauna steamer and a California spa. A panoramic staircase and a hydraulic glass elevator by “Orona” provide seamless vertical access. The property also boasts a roof garden with a shower, provisions for a Jacuzzi/spa, an irrigation system, and designated space for water pumps, all offering panoramic views of the park and lake.
Built to the highest standards, the residence features premium materials and luxurious finishes. The flooring is black Nero Marquina marble in various treatments, with ceramic slate tiles in the basement and rooftop. The kitchen is designed with high-quality wood and a grey Corian granite worktop, fitted with “Gaggenau” appliances. Windows are double-glazed with sun-reflecting aluminum frames and external electric shutters. Custom-made interior doors feature “Olivari” handles, and all lighting fixtures are Italian-designed with energy-efficient LED bulbs. The sauna is equipped with a “Tylo” unit, while bathrooms feature “Flaminia” toilets, “Philippe Starck Duravit” bathtubs, and “Hans Grohe” faucets.
Additional features include a “Pininfarina” fireplace, central heating, “Haier Inverter” air conditioning, a double Jacuzzi in the master bedroom, a water filtration and purification system, an alarm and CCTV system, and electric gates.
Externally, the property offers a landscaped garden, a BBQ area, covered and uncovered verandas, and a salt-chlorinated swimming pool with fiber-optic lighting, waterfalls, and an electric retractable cover. It also includes three parking spaces.
The total internal area is 661 square meters, with 252 square meters on the ground floor, 243 square meters on the first floor, and 166 square meters in the basement. The roof garden spans 200 square meters, while the parking area covers 53 square meters.
Overview
- House
- 5
- 5
- 914
- 2014
Address
Open on Google Maps- עיר ניקוסיה
- Area Lakatamia
Details
עודכן בתאריך ינואר 10, 2025 בְּ- 11:55 am- Property ID: C-108715
- Price: €1.600.000
- Property Size: 914 m²
- Land Area: 661 m²
- Bedrooms: 5
- Bathrooms: 5
- Garage Size: 2
- Year Built: 2014
- Property Type: House
- Property Status: For Rent, For Sale
Features
- Air Conditioning
- Barbeque
- Constructed with high quality materials.
- Double-glazing windows
- Electric Shutter
- En Suite Shower
- Garden
- Gym
- Jacuzzi
- Lift
- Modern Architecture
- Outdoor Shower
- Parking Covered
- Prime Location
- Quite Neibrhood
- Sauna
- Security Cameras
- Security Door
- Smart House
- Solar Water Heaters
- Swimming Pool
- TV Cable
- Underfloor heating
- Video - phone
- WiFi
Similar Listings
Elegant Two-Storey Home with Basement in Chryseleousa, Strovolos, Nicosia
Strovolos, Cyprus DetailsDisclaimer
All and any information given in this site is approximate and for guidance only and should be independently verified and confirmed by those interested. There is no guarantee, warranty or representation of any kind regarding accuracy of any of this information.
























